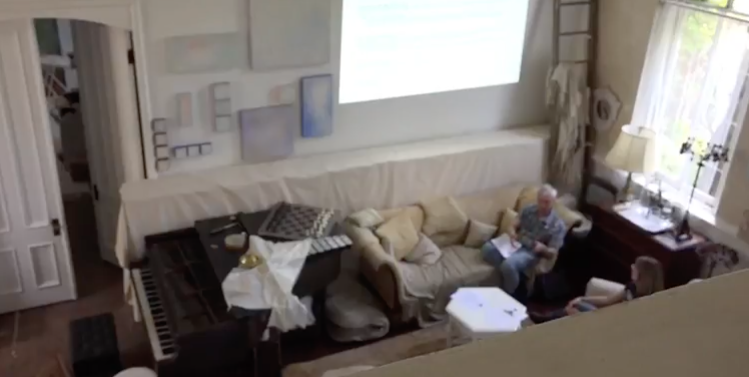WHAT
Come to the public hearing at City Hall, Council Chambers, on Monday, July 10th at 6:00 pm, and weigh in on the latest changes to the proposed Irish Cultural Center (ICC) project.
WHERE
Kingston City Hall
420 Broadway
Kingston, NY
Council Chambers (top floor)
WHEN
Monday, July 10th
6:00 pm
Sign-up to speak at 5:45pm
If you can’t attend the meeting, you can submit the comments in the body of this EMAIL and any other additional concerns you might have. The email will go directly to the Kingston Planning Board and City of Kingston. We will receive a copy, too, and will compile a packet to submit to the Board at the public hearing on July 10th.
Deadline for email submissions is July 7th.
WHY
Public input on this project proposal so far has helped to make for a stronger Irish Cultural Center proposal. The public needs to keep weighing in until the project fully fits the Kingston waterfront community, or the ICC determines another location that is suited to their goals.
By Hillary Harvey
The Irish Cultural Center proposed for Abeel Street on the Rondout in Kingston has just come back to the Planning Board with the latest in a series of updates to their project site plan.
ICC Site Plans, March 8, 2017 VIEW
Floor Plans, March 2, 2017 VIEW
Included are responses to the State Historic Preservation Office, the City of Kingston’s Historic Landmarks Preservation Commission, and the Ulster County Planning Board, all of which were presented at the June 12th City of Kingston Planning Board meeting.
VIDEO: Planning Board Meeting 6/12/2017 VIEW
What the ICC Looks Like Now.
The Irish Cultural Center of the Hudson Valley is proposed to be a 16,213 square foot newly constructed building on a 0.43-acre parcel at 32 Abeel Street with rights, granted by the City of Kingston’s Zoning Board of Appeals, to follow the zoning for West Strand Street. New designs indicate a red, brick building of three stories measuring 49.5′ from the Company Hill Path side (South Elevation), with one story underground on the Abeel Street side (North Elevation). There would also be an elevator accessible roof garden, with outdoor seating and a 12’ tall room that rises above the height of the building. On the Company Hill Path side, there would be three full balconies with exterior gathering space that each run the width of the building. The building would be a “community center” with a 171-seat theater, exhibition space, commercial kitchen, 70-seat pub/restaurant, flex space, offices for the ICC and the Ancient Order of Hibernians (the ICC’s parent organization), radio station, map room, etc. The project would have 8 on-site parking spots and seek a parking waiver from the Planning Board for 47 parking spaces.
There will be a public hearing on these changes at the City of Kingston’s Planning Board meeting on July 10th, during their regular meeting, and comments can be made via email to the Planning Board before July 7th. We encourage everyone to weigh in.

